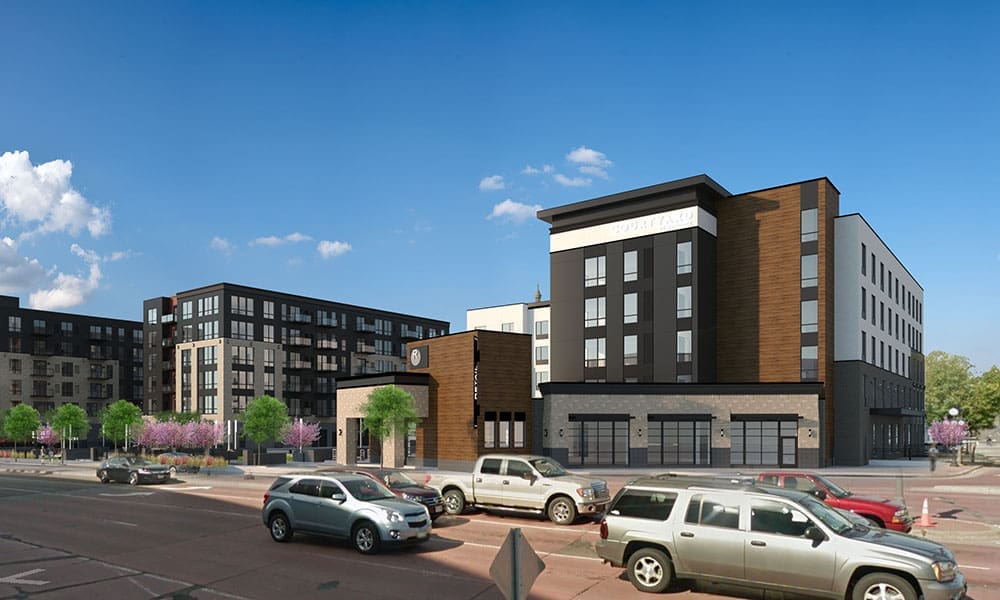The Arlow on Kellogg

Location
St. Paul, MN

Expertise
Construction

Market Sector
Multifamily

Doran Companies served as general contractor during the construction of The Arlow on Kellogg, a multifamily development adjacent to the Xcel Energy Center on 7th Street in St. Paul. Completed in 2021, the 208,434-square-foot building structure is a two-level precast podium with five levels of wood frame construction. Arlow boasts 144 luxury apartment homes consisting of studios, alcoves, one and two-bedroom, and penthouse units. Residents benefit from modern, open-concept kitchens featuring efficient appliances, kitchen islands, and peninsulas. Additionally, select apartment homes have a balcony or patio where residents can relax and recharge after a long day. The amenity space is located on the second floor and includes community and fitness rooms and an exterior community patio with a spa. The Arlow is the gateway to all the activities Saint Paul offers, including restaurants, shops, and entertainment — all within walking distance.



