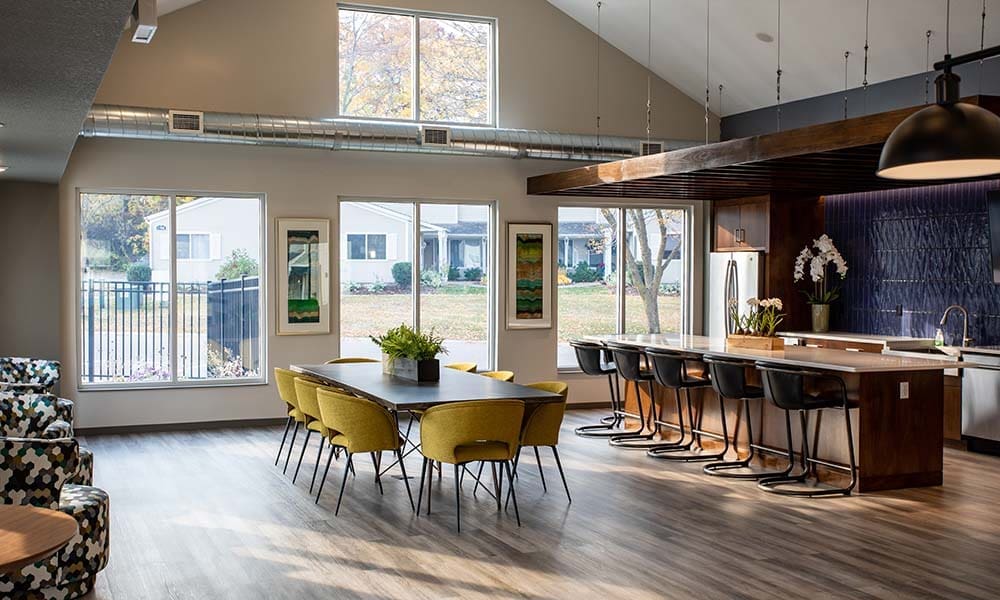SouthFork Townhomes – Clubhouse

Location
Lakeville, MN

Expertise
Doran Special Projects

Market Sector
Multifamily

Doran Special Projects served as general contractor for the 3,407-square-foot clubhouse addition for the Southfork Townhome Community in Lakeville, MN. It was important to the owner that the building blends seamlessly into the existing community. The clubhouse includes a community room, leasing offices, restrooms, work rooms, and an outdoor poolside patio. The project was completed in 2020 and has served as a “home away from home” for the residents.






