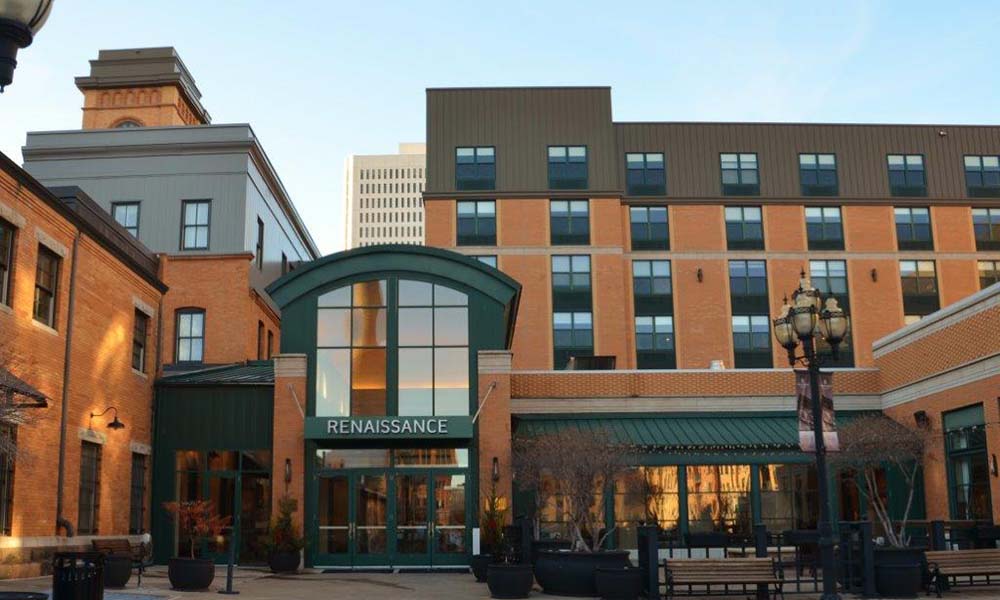Renaissance Depot Hotel

Location
Minneapolis, MN

Expertise
Architecture, Construction

Market Sector
Hospitality

The Renaissance Hotel Minneapolis expansion was a complex project that included the demolition of an existing 2-story water park, building a new structure on top of an existing post-tension concrete foundation, and adding a sixth level to the existing five stories to accommodate 110 new guest rooms, a fitness center and an indoor pool.






