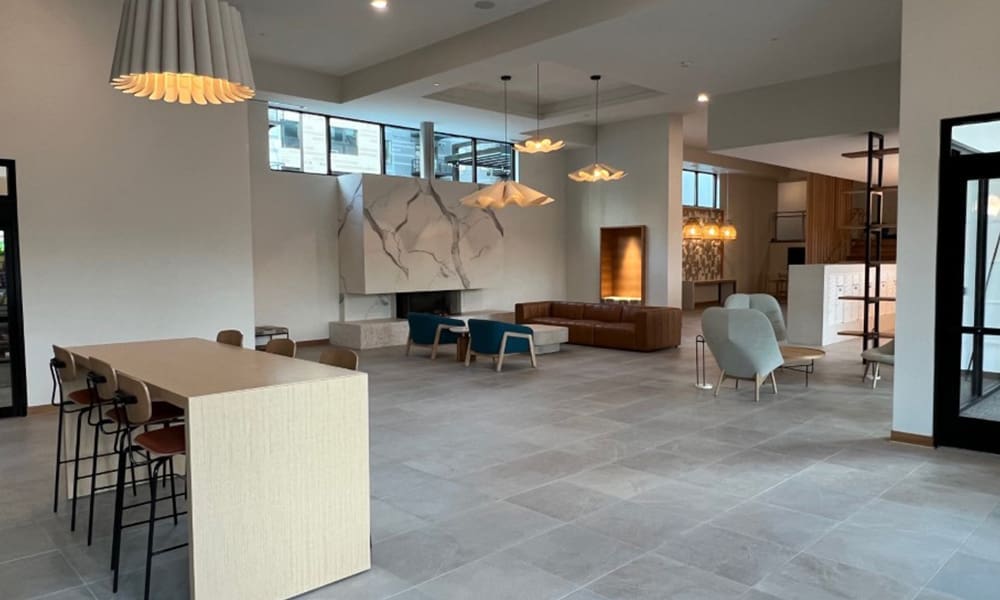Ratio

Location
Columbia Heights, MN

Expertise
Architecture, Construction

Market Sector
Mixed-Use, Multifamily

Ratio Apartments is an innovative mixed-use development that has served as a new cornerstone in revitalizing the central corridor of Columbia Heights. The 266-unit, multi-family stick-frame midrise development was designed by Doran Architecture and constructed by Doran Construction for developer Alatus, LLC. The project features best-in-class amenities, including commercial-grade athletic quarters, a pool deck and spa offering, remote working suites, a private rooftop deck, a golf simulator, and more. Ratio boasts 21,000 square feet of street-level commercial space built-to-suit as the new City Hall for the City of Columbia Heights, the country’s first known development (of its kind) with market-rate apartments combined with a City Hall. An additional 2,500 square feet of spec retail space on Central Avenue, targeting a local café offering. The development won the Suburban Multifamily (Northeast) Award at the 2023 Minnesota Real Estate Journals Real Estate Awards.




