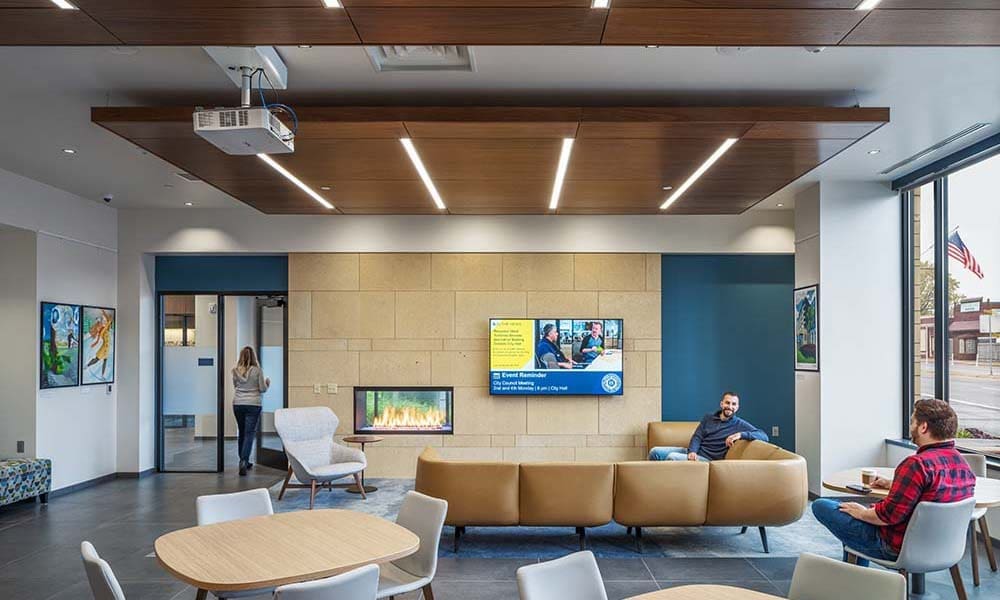Columbia Heights City Hall

Location
Columbia Heights, MN

Expertise
Architecture, Construction

Market Sector
Commercial

Columbia Heights City Hall has found a new home within the first floor of the Doran developed, designed and constructed mixed-use development, Ratio Apartments. Constructed by Doran Special Projects and designed by Doran Architecture, the new 21,055 square foot city hall boasts a spacious lobby with a service desk allowing customers to conduct transactions in one place, a meeting room with a fireplace, TV and projector available to community groups, council chambers with windows facing Central Avenue and ample room to bring employees from the finance, human resources, engineering, IT and geographic information systems departments together at the same tables. Completed in 2023, the project has been long awaited and well-deserved for the growing and prosperous Columbia Heights community.






