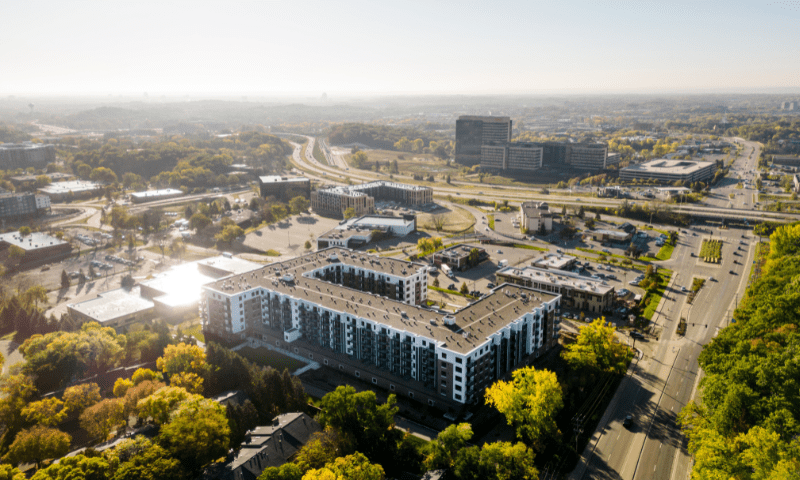Alcott

Location
Minnetonka, MN

Expertise
Development, Architecture, Construction, Interiors, Management

Market Sector
Multifamily

Alcott is an expansive 524,274 square foot and 350-unit multi-family project on Shady Oak Road in Minnetonka, MN, on a 5.15 acreage site. The building’s comprehensive wood frame design boasts a mix of alcoves, studios, and one- to three-bedroom unit designs to accommodate a variety of lifestyles. Alcott’s premier amenities include a theater room, market, coworking spaces, fitness center, entertainment suite, clubroom with a sports simulator, amenity deck, an expansive swimming pool, and more. A product of Doran’s integrated service model, Alcott’s unique fusion of convenience and luxury provides a place to work, live, play and inspire.




















