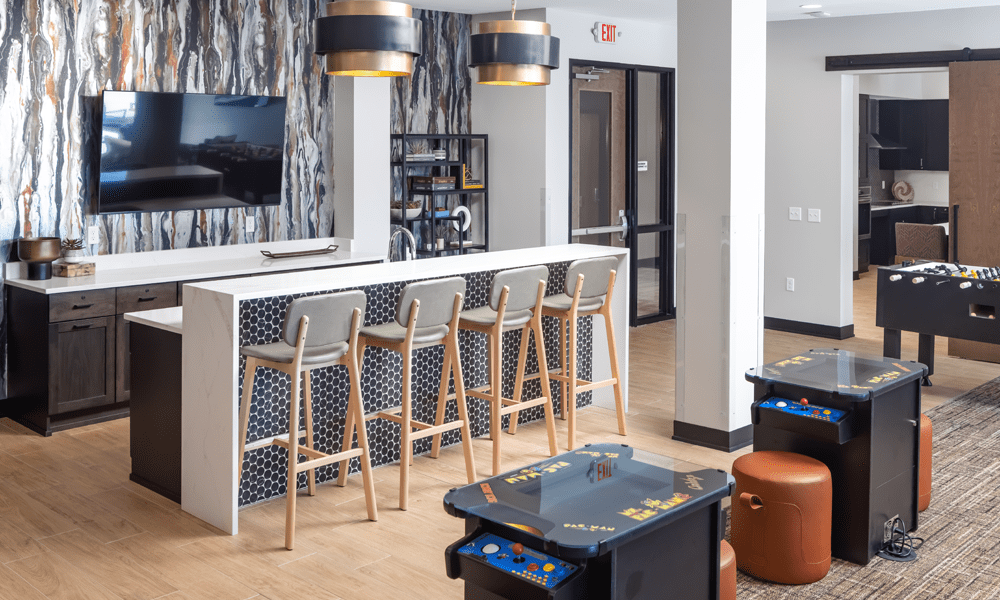Landsby on Penn

Location
Richfield, MN

Expertise
Architecture, Construction, Interiors, Management

Market Sector
Multifamily

Landsby on Penn is an impeccably designed 132-unit multifamily project located on 62nd Street and Penn Avenue in Richfield, a first-tier suburb of Minneapolis. Lunds Real Estate Holdings developed the project in partnership with Doran Architecture, Construction, and Interior teams, who designed and built the building and curated the interior finishes. Named Landsby, the Danish word for village, the project features a variety of floor plans, smartly designed studios and alcoves, and spacious one, two, and three-bedroom apartments for rent. Each home is outfitted with private patios and balconies and features premium finishes throughout. This project played a vital role in the more significant revitalization along Penn Avenue by adding highly sought-after housing needs.












